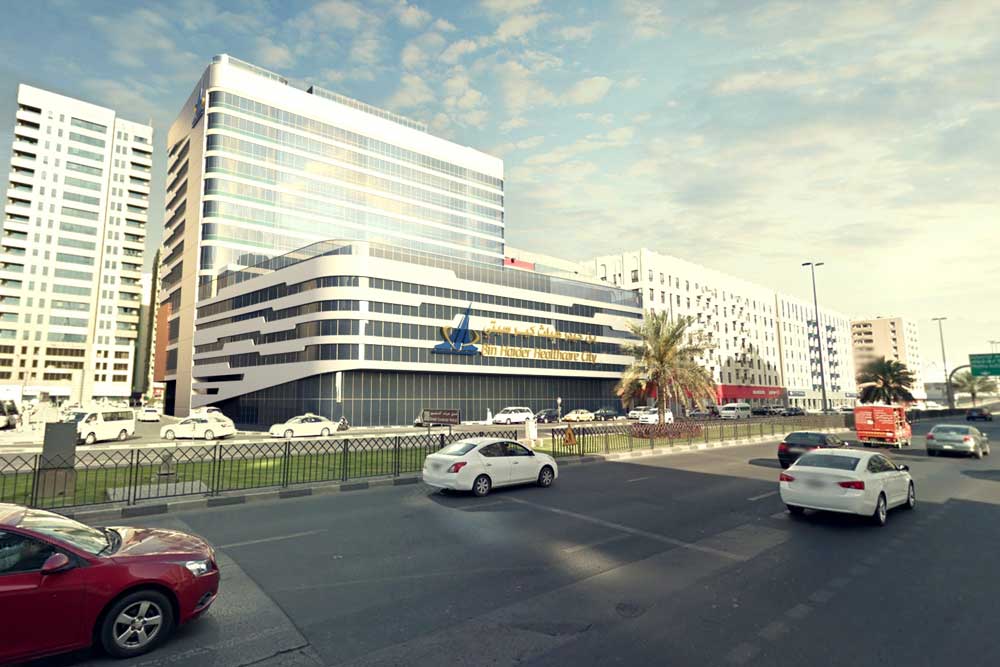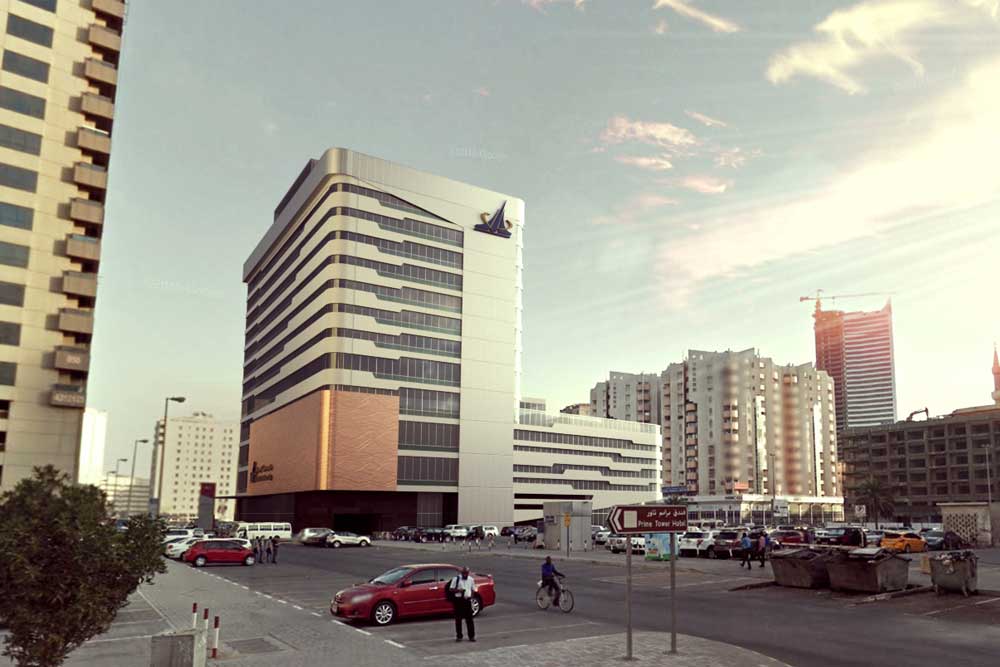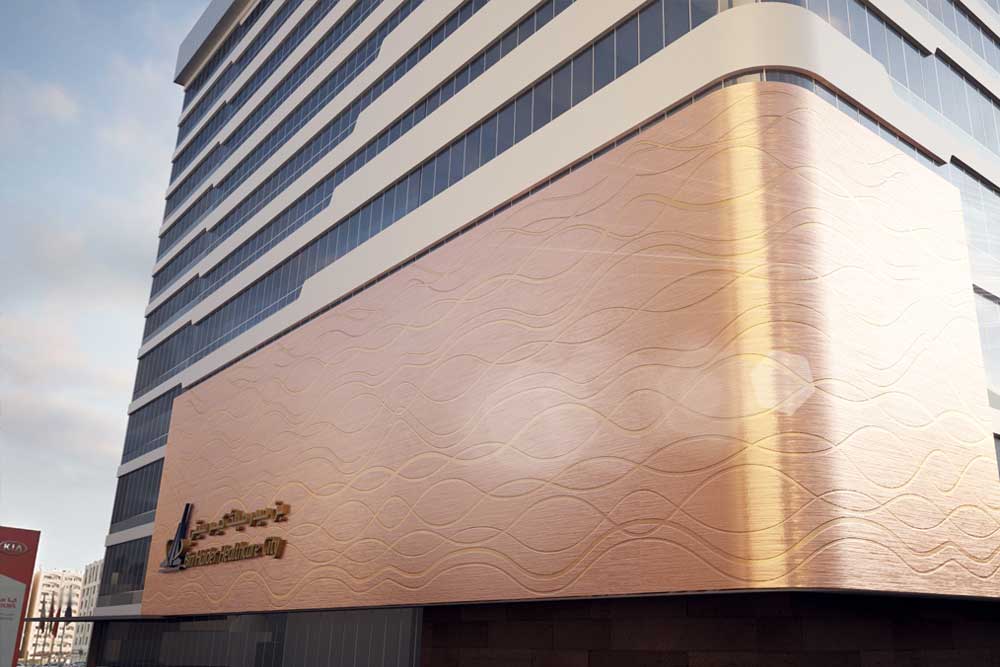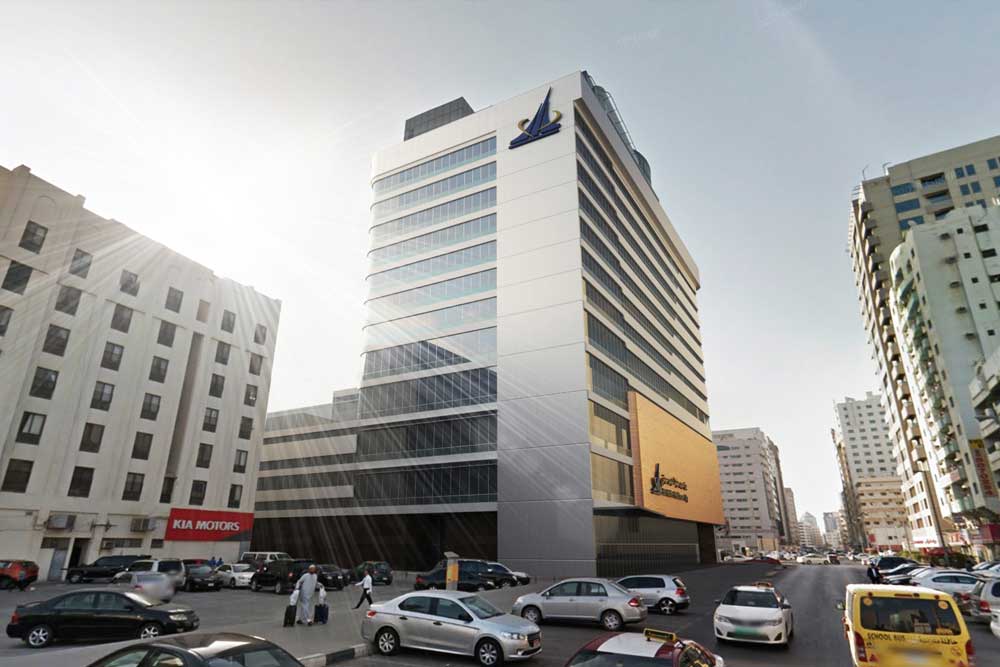Sharjah, UAE
The Project will be a multi-specialty hospital with around 150 – 180 inpatient beds with comprehensive secondary care services including OPDs, Operating Theaters, Inpatients, Laboratories and Diagnostic Imaging services.
The hospital shall have good and efficient health programs, that work in addition to the expected medical and surgical programs of any well-established hospital, through the different Centers of Excellence that shall cater to the healthcare needs and problems of the served communities within the catchment areas. These Centers of Excellence include but not limited to the following:
- Women and Children’s Health
- Diabetic Center
- Heart Center
- Oncology Center
- Orthopedic & Sports Medicine
- Skin Care and Cosmetic
The new multi-story Hospital will be located in Abu Shagara, king Faisal Street in Sharjah and will serve the local and greater population of the regions in and around Dubai & Sharjah.
Plot No.: 37
Plot Area: 3,756.10 sq.m / 40,415.64 sq.ft.
Project Description: 2B+G+11+2R
No. of Parking: 161 slots
No. of Beds: 177 Beds
Hospital Operator: TBC
Basement Area (2): 76,751.40 sq.ft.
GF + Typical Floors +R: 301,638.50 sq.ft.
Total Construction Area: 378,389.90 sq.ft. / 35,166.35 sq.m.



